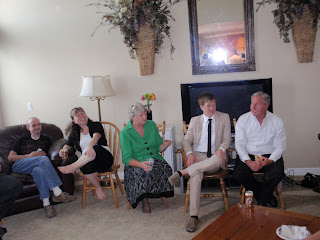The story starts with me wanting to change the banisters in my house. I wanted to do something different than the other 100 houses in our neighborhood, an exaggeration. We started to get bids and find out what the project would entail so I suggested to Scott that now would be the time to re-due the kitchen as well. I have wanted to redo the kitchen for over six years but when I was in the Relief Society Presidency, the president told how her sister-in-law surprised her husband by paying off their house early as a 50th birthday gift to him. I relayed the story to Scott and he decided that we should do that too and all the money I had saved for the kitchen went to the house payment. After a few years, we were able to pay the house off and so I started to save again. Anyway back to the story. After I suggested the kitchen redo at the same time as the stairway, Scott thought it would be nice to expand the kitchen so that when the kids come home we can all fit comfortably at the table. We talked about how to do this and what would be best for our needs. I had the idea to turn the existing family room into the kitchen and visa versa. If we did this there would be several advantages. First we could knock the room out as far as we wanted. Second, we would be on the same level as the garage and bringing in groceries would be easier. Third and most important to me, we would be on the same level as the swimming pool. When we have parties everyone ends up in the kitchen and so this is really a big deal. No more going through the family room up to kitchen. So that is what we have done.
We started the planning back in February and March. The architect finished the plans in April. The engineer had them a week or so, so we are now in May. The plans then went to the city for permits and they had them over three weeks. We did not start construction until the middle of June. This was not a good thing because I wanted the project to be finished by the time I went back to school. The framers took the longest time to finish. They actually just finished on Monday, August 24. The plumber finished all that he could do until walls are put up, and the electricians finished all they can do for now today, August 26.
It has been a test in patience but I think Scott and I have done really well. Especially during the days the air conditioner was turned off. That was miserable and made me very cranky.
We now move into the stage of pouring the patio pad and sheet rocking the inside. Appliances have been purchased and cabinets have been ordered. We still have to pick out the granite for the counter tops and the travertine for the floor. Work will continue to progress and we hope to be finished by Thanksgiving. Won't that be great to have all my family home with enough room to be together without bumping into one another. We also hope to have my brother-in-law and his family come because he is a great cook and loves to do it so between him and my son-in-law dinner would be fantastic.
The moral of this story is this is one expensive banister. :)
 Shy helping Grandpa
Shy helping Grandpa J.R. wants to help too - he was actually first
J.R. wants to help too - he was actually first Tearing the porch apart
Tearing the porch apart Crane comes to lift the steel beam into place
Crane comes to lift the steel beam into place
 Framers doing their job - they took such a long time
Framers doing their job - they took such a long time Heating and Air Conditioning Guys
Heating and Air Conditioning Guys Getting ready to destroy - Josie and friend Devon
Getting ready to destroy - Josie and friend Devon Destroying
Destroying More destruction
More destruction Success - wall comes down
Success - wall comes down Josie's war wound
Josie's war wound Getting ready to install can lights - The tarp was the tool to help keep the rain out of basement. Yes we flooded on the Saturday with heavy rain.
Getting ready to install can lights - The tarp was the tool to help keep the rain out of basement. Yes we flooded on the Saturday with heavy rain. Scott installing the lights
Scott installing the lights Brad was a great help
Brad was a great help Framing finally finished - inside
Framing finally finished - inside Outside view of finished framing
Outside view of finished framing Another view
Another view Life Saver
Life Saver






























